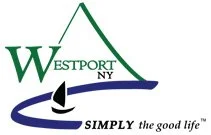
Past Planning
Land Use & Zoning Plans
-
Report developed to support a climate that encourages new development in Westport while preserving the important historic qualities of the old village. Provides a set of guidelines to govern future development and preservation decisions and recommends specific guidelines for extending the Village roadway network, improving Village greenways and community places, guiding new development in the Village center, and planning new outlying residential developments to relate to existing settlement patterns.
-
Plan was developed to understand the present status and capabilities of all components of the Town, its setting, economy, community facilities, existing land use, natural resources, and the community. The Plan includes goals for the local economy, physical environment, built environment, and community values, and lays out a series of land use planning and management policies.
-
Establish comprehensive controls for the use and development of land within the Town to promote and protect public health, safety, and general welfare. The Local Law regulates the use and development of land throughout the Town and provides procedures and criteria for the review and approval of land uses and development.
-
Outlines the different zoning districts within the Town of Westport, including the Hamlet area, parcels, and roads in the Town.
-
Purpose of this Plan was to address the need for additional areas for residential and commercial growth in the Town of Westport by building on existing community centers, to collaborate with the Adirondack Park Agency to develop a more flexible map amendment process that would facilitate planned and compatible expansions of hamlet density, and to revise the Town’s Adirondack Park Agency-Approved Local Land Use Plan that addresses long-standing issues with the Town’s zoning regulations that arose when the former Village regulations were combined with the Town’s.
Waterfront Plans
-
An update to the 1997 Essex and Clinton Counties Waterfront Revitalization Program, this document is intended to provide a comprehensive approach to unifying the Lake Champlain waterfront, report on the status of 1997 projects, and identify the next generation of projects needed to continue the revitalization of the communities along Lake Champlain.
-
As part of the Essex and Clinton Counties Waterfront Revitalization Plan, a strategy for the revitalization of Westport was developed, included in the seventeen issue areas identified through a series of public meetings for the wider cross-county planning process. The primary strategy for Westport included in the report is to develop, nurture, and promote Westport as a thriving, historically rich, environmentally progressive, year-round arts community that capitalizes on its unique position as a gateway to both the Champlain Region and Adirondacks, and its proximity to inter-modal transportation.
Economic & Revitalization Plans
-
Study developed an economic revitalization strategy for Westport and identified and advanced priority projects in the community to spur revitalization. Included an analysis of existing projects, plans, and studies as well as a SWOT analysis. Based on the Town’s strengths and opportunities, the Project Advisory Committee selected the arts as the theme for the revitalization strategy as it unifies many of the Town’s assets including the Lake Champlain waterfront, a walkable downtown, the existing tourism base, wellness and healthcare facilities, a strong educational system, and technology infrastructure that can foster and stimulate economic growth.
-
The Town of Westport was one of the three Essex County communities selected by the Lake Champlain-Lake George Regional Planning Board (LCLGRPB) for the first round of planning for the North Country Main Street Reinvestment Program. The report detailed conditions of the study area along Main Street and provided a series of recommendations and strategic sites for Main Street improvements.
Housing Strategies
-
Study commissioned by the Lake Champlain-Lake George Regional Planning Board (LCLGRPB) to focus on Clinton, Essex, Franklin, and Hamilton Counties. The study identified key trends in the region’s housing markets, influences on housing issues, and other demographic patterns that may impact housing development and affordability.
-
Contains updated demographic and housing information on all the Towns in Essex County, including total population, total housing units, housing tenure, vacancy rates for renters and owners, seasonal units, and median household income. Includes data from 2022 for comparison purposes.
Farmland Protection & Environmental Preservation Plans
-
Report describes the ecological conditions of the West Champlain Hills, a result of a series of field studies that were intended to examine the oak-hickory woods of eastern Essex County and to look for rare species and exemplary sites. Results of the field studies showed that the oak-hickory forests of the eastern Adirondacks were far more complex than previously thought.
-
Report summarizes scientific findings from fieldwork in 2002, 2004, 2006, and 2007, and details the specific ecological conditions of the west shore of Lake Champlain.
-
Details the biodiversity and ecological condition of the hills on the west side of Lake Champlain.
-
Report provides updates to the first agricultural or food system plan update in Essex County since 1997. Summarizes the common challenges and trends that food systems in the area face, including land use challenges, risks to long-term food production, farm viability challenges, limited progress reducing food insecurity and diet-related health problems, and limited retail food options. The report also includes new maps of farmland that may need renewed attention or stronger protections via conservation easements.
